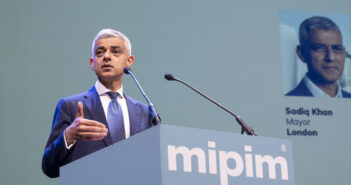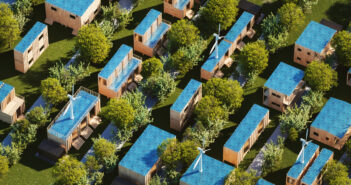 Since 2012, Sergey Kuznetsov has been known as the chief architect of Moscow, and the first deputy chairman of the city’s Committee for Architecture and Urban Planning. Previously he worked in academia and in private practice and among his most notable projects are the Russian pavilion at the 2010 Venice Architecture Biennale.
Since 2012, Sergey Kuznetsov has been known as the chief architect of Moscow, and the first deputy chairman of the city’s Committee for Architecture and Urban Planning. Previously he worked in academia and in private practice and among his most notable projects are the Russian pavilion at the 2010 Venice Architecture Biennale.
In his current role, he has been instrumental in the development of the Skolkovo Innovation Centre and the creation of Zaryadye Park beside Red Square and the National Centre for Contemporary Arts.
MIPIMWorld Blog: As we emerge from the pandemic, how will the workplace have to adapt?
Sergey Kuznetsov: For me personally, the big question is how office real estate will develop in the post-pandemic period. I think that it is quite possible to transform the work model and transfer some workers to a remote site, and office real estate may suffer in general. But you can also expect that the offices will become more comfortable. Due to the fact that they will be more affordable after the fall in demand, we could see increased demand for more spacious layouts. That is, people will work in more comfortable conditions, and fewer people will be in offices. But large meeting rooms may appear for conferences with employees who usually work online. We can expect the transformation of office real estate after the pandemic.
With commuting patterns changing suddenly, how can cities redesign urban transport networks?
I think that still the development of public spaces and public transport will not go anywhere because no one has cancelled the values of live communication, and not even a pandemic will cancel them. The theme of transport may deviate towards personal transport, because people have got into the habit of avoiding crowds. We can expect that demand for bicycles and scooters will increase and pedestrianisation could also grow. I think that sports as a whole will also be of great interest, since a healthy lifestyle after a pandemic should attract people. Therefore, the demand for different running and walking routes, spaces for pedestrians within the streetscape – all this will grow in demand, and it will be necessary to offer people more of this type of thing.
With the pandemic accelerating the decline in physical retail and the growth of online shopping, what should replace the retail spaces that dominate our city centres?
Shopping centres are the type of real estate that is under threat in general in connection with the evolution of the nature of trade. Even without any pandemics, trade went online, and large shopping centres went out of fashion. The pandemic will accelerate these processes, in my opinion, and I predict that yes, shopping centres will suffer. Perhaps in the future we will even see the demolition or transformation of individual buildings for new needs. This can happen because trade will gravitate towards smaller formats and online.
MIPIM Awards Category focus: Best healthcare development
Each week, MIPIMWorld Blog will focus on one of the 11 awards categories. This week we look at the healthcare sector, with the jury’s member Sergey Kuznetsov to share his expertise. Reflecting the growing maturity of the sector, 2020 is the fifth year that an award has been given to the best healthcare development.
Past winners range from massive public-sector projects like last year’s winner, the Queen Elizabeth University Hospital in Glasgow, which serves 41% of Scotland’s population to smaller, more intimate projects like the new GAPS psychiatric hospital in Slagelse, Denmark. After an architectural competition, the design contract for GAPS was handed to C.F. Moller Architects. Their design unfolds like a flower in the landscape, nestled into the topography and centred on the main feature: a large protected garden nestling at the heart of the building. The idea was to combine the need for a clear and simple structure for easy wayfinding and orientation with the equally important need for a varied series of spaces to suit the various physical activities and psychiatric therapies each patient requires.
So what of this year’s entries? The four shortlisted projects are:
Biomedicum
Stockholm, Sweden
Developer: Akademiska Hus and Karolinska Institutet
Architect: C.F. Moller Architects

Biomedicum is a state-of-the-art laboratory building that will be a collective powerhouse for research at one of the world’s leading medical universities, Karolinska Institutet in Stockholm. The design has enabled flexible, accessible and functional working environments in a natural meeting place in the form of a large central atrium that acts as a catalyst for unlimited collaboration between the various research and study environments. Biomedicum is equipped with shared infrastructure, several meeting nodes and common facilities, which means that advanced technology platforms and expensive equipment can be utilised by more people, and that research groups can collaborate to achieve results.
CHIREC Delta General Hospital
Brussels, Belgium
Developer: Centre Hospitalier Interregional Edith Cavell
Architect: Assar Architects

The 104,000 sq m 720-bed Chirec Delta general hospital is part of a wider mixed-use ensemble now under construction and comprising a home for the elderly, a hotel, retail shops and housing. The main architectural element in the project is the central atrium featuring a sculptural staircase working as an effective functional distribution system and social meeting place. Chirec Delta features a 20,000 sq m single medical floor with 28 operating theatres, medical imaging, A&E department and an ICU. There are three entrances opening the building to the neighbourhood and several retail shops – both medical and non-medical – welcoming the visitor to the central desk, thus giving the whole ground floor a non-institutional atmosphere.
Kommunarka hospital
Moscow, Russia
Developer: KP UGS
Architect: TPO Reserve Company

The new hospital and maternity centre is situated in the southwest of the city of Moscow, in the Kommunarka community of the newly established district of New Moscow. This multi-disciplinery medical complex is planned to provide healthcare for the new large city area, and to work as a clinic with educational and scientific profiles. The general idea of the complex is based on a cluster-type organisation, where each of the nine medical units is designed as a quarter, with an inner courtyard providing connections to other facilities.
Viborg A&E unit
Viborg, Denmark
Developer: Central Region Denmark
Architect: AART Architects, Arstiderne Arkitekter

The vision behind the new A&E unit has been to offer a healing and restorative treatment environment for coherent patient care. The 25,000 sq m extension to the existing Regional Hospital Viborg therefore offers up an abundance of daylight, tranquil views and warm materials — at the same time as providing short distances between different specialisms and functions that helps facilitate the workflow. This is all in the knowledge that every unnecessary metre that staff are made to traverse will have an impact on patient safety and wellbeing, and thus also on the hospital’s long-term financial performance.



