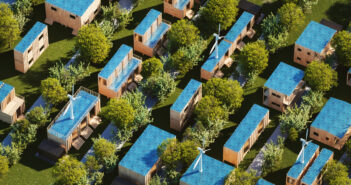TuletornenHandel – Stockholm, Sweden
Situated in the city of Stockholm, Tuletornen proudly features two 16-storey blocks containing a total of 180 apartments.
Boasting a highly unique design, almost every apartment in the development includes a lounge balcony up to 10 metres in length.
The corrugated balconies which criss-cross between floors form a variety of open-air spaces, two storeys high in their outermost sections, as well as providing protection from the sun.
Tultornen’s spectacular residential block has been designed to the last detail – both exteriorly and interiorly – creating a truly unique aesthetic.
Combining concrete, glass and aluminium, the façades showcase an exciting fusion of Gaudi’s modernist, organic forms and the Scandinavian preference for function and simplicity.
The development’s ground floors have been designed and equipped for commercial use.
The construction of Tuletornen forms part of our urban development project, featuring the upgrade of existing buildings and adjacent squares, with the aim of creating a vibrant, natural meeting place.
Tuletornen is designed by Vera Arkitekter. The first tenants moved into the development at the end of 2014.




