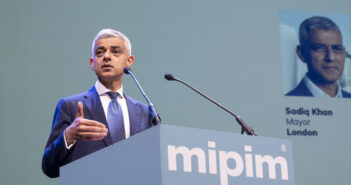Quasar Istanbul Mixed-Use Project
The 197,394 m2 Quasar Istanbul Mixed-Use Project consists of 4076 m2 reconstructed cultural heritage; Istanbul Liqueur Factory and 193,318 m2 that covers high-end residential tower and luxurious Fairmont Hotel tower with serviced apartments, Fairmont Offices, boutique retail block located in city center of Istanbul, Mecidiyekoy. Amenities include ballrooms, meeting rooms, gourmet restaurants, spa, social clubs, podium pool, open recreation areas and wine cellar. All residential units have optimum views of the Bosphorus.
Liqueur Factory was built in 1930, designed by world-renowned cubist architect Robert Mallet Stevens. This cultural heritage and its garden with 186 monumental trees are preserved within the project by re-functioning as an international culture/art/fashion centre.
Residential Tower consists of 193 different size units and rises 34 floors above podium with prestigious interior design of Marcel Wanders.
The luxurious Fairmont Hotel, being the brand of the 209 keys hotel, serviced apartments and offices, all of whose interiors will be designed by Wilson Associates from New York. The first Fairmont branded offices of the world will take part at the 4 podium levels underneath the towers, having parts belong to the hotel property.
Quasar Istanbul is the first project that targets DGNB gold certificate in Turkey.




