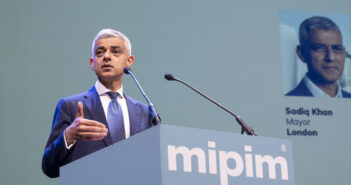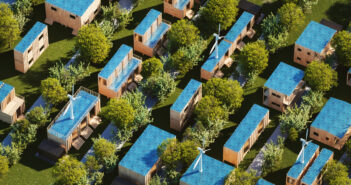On a total area of 20,000 m², the building will become Deloitte’s new headquarters in Oslo. The master plan architects for the Barcode-area are MVRDV from Holland and A-lab and Dark from Norway.
The Barcode project will combine residential housing, office buildings, retail, restaurants and cultural institutions, hand-inhand with green parks and a harbor promenade.
The project consists of twelve buildings in total, one of the buildings, designed by Snohetta, lies on the west side of the Central Station in the Barcode-area. The two lowest floors of this building will have shops and refreshment areas. From the second to 11th floor there will be offices and 12th to 15th floor will hold a canteen and conference rooms with adjacent green roof terraces.
The Barcode projects ensure a sustainable development and are scheduled to be completed in December 2013.
Check out more projects from other territories on show at MIPIM 2013



